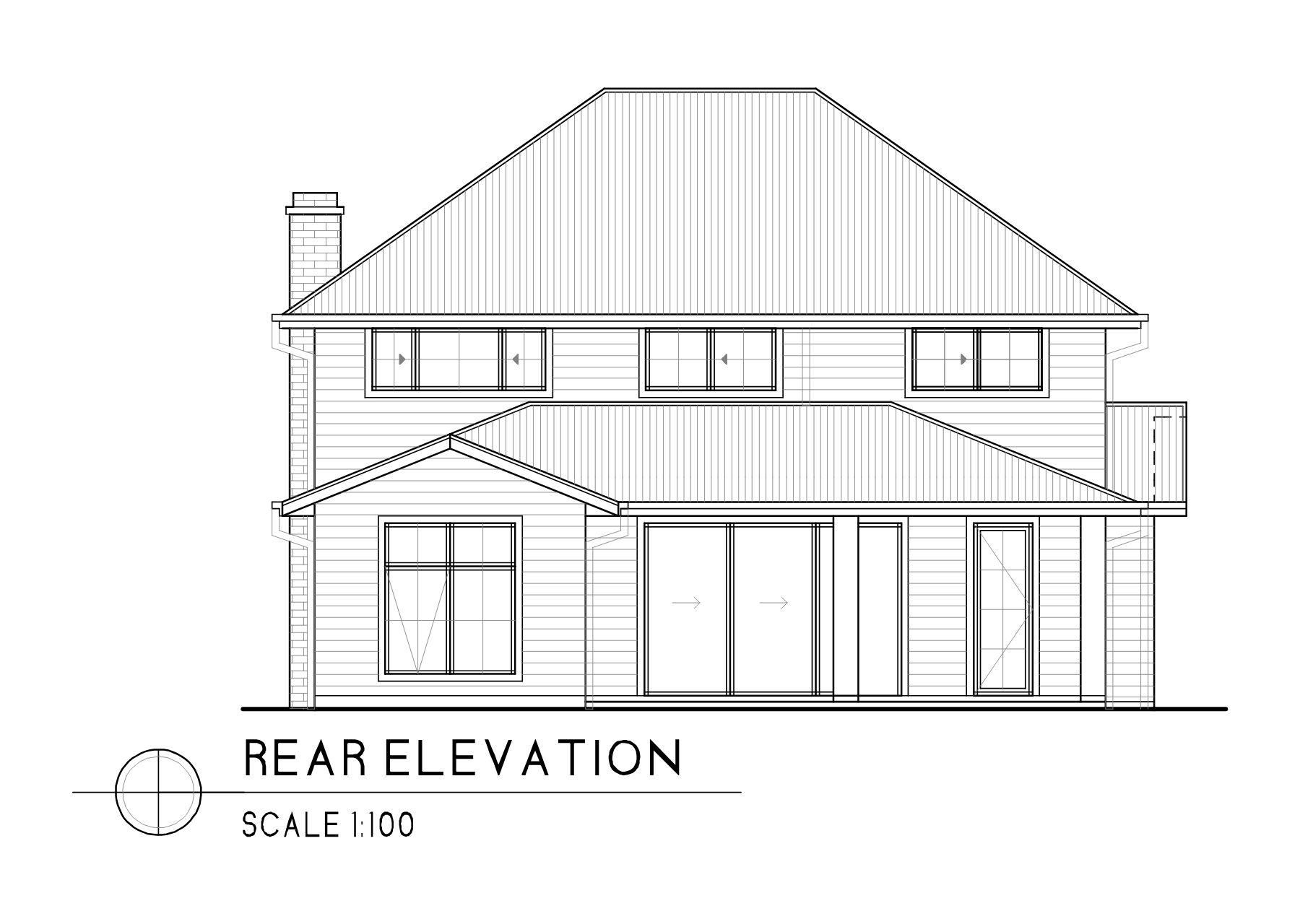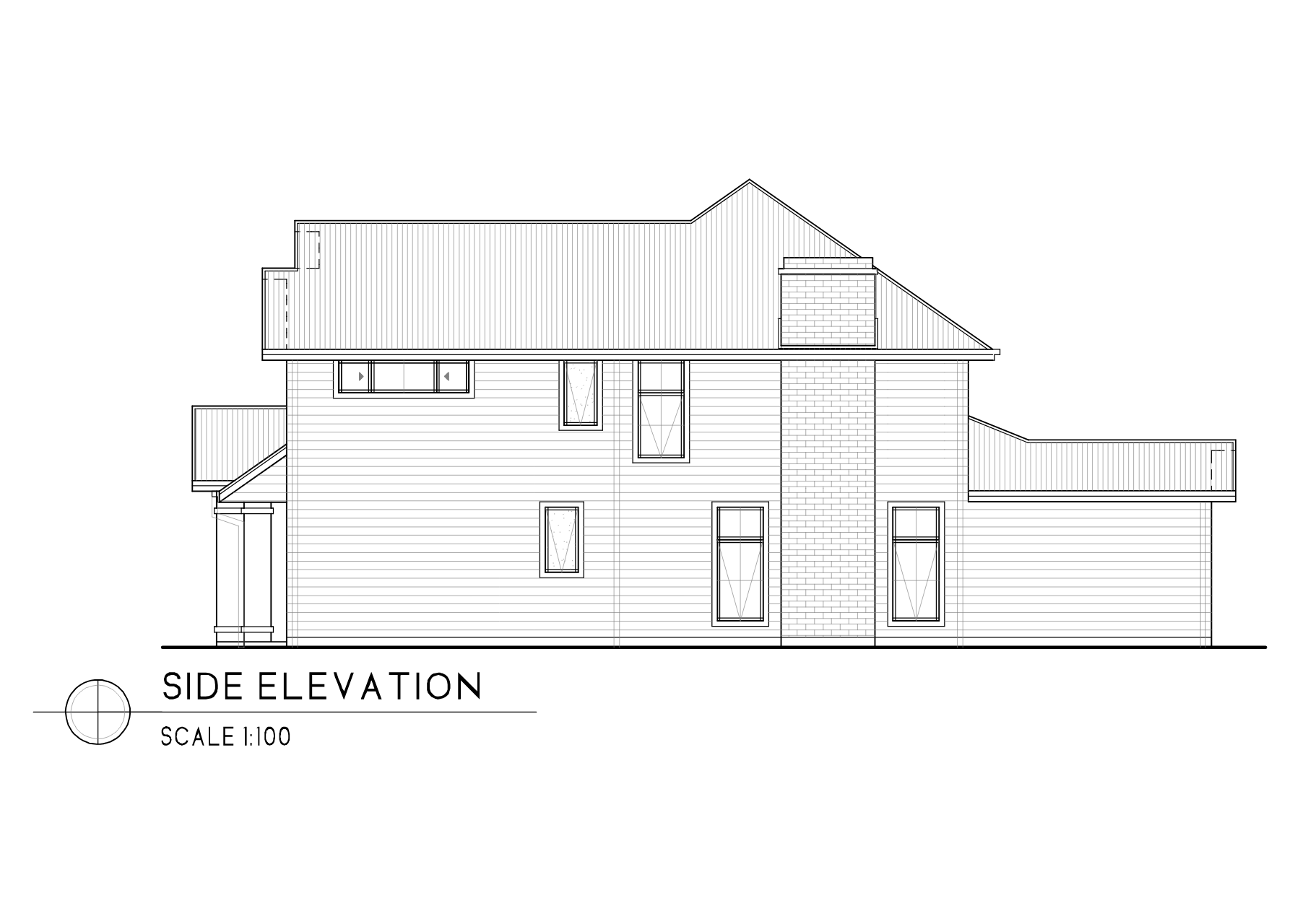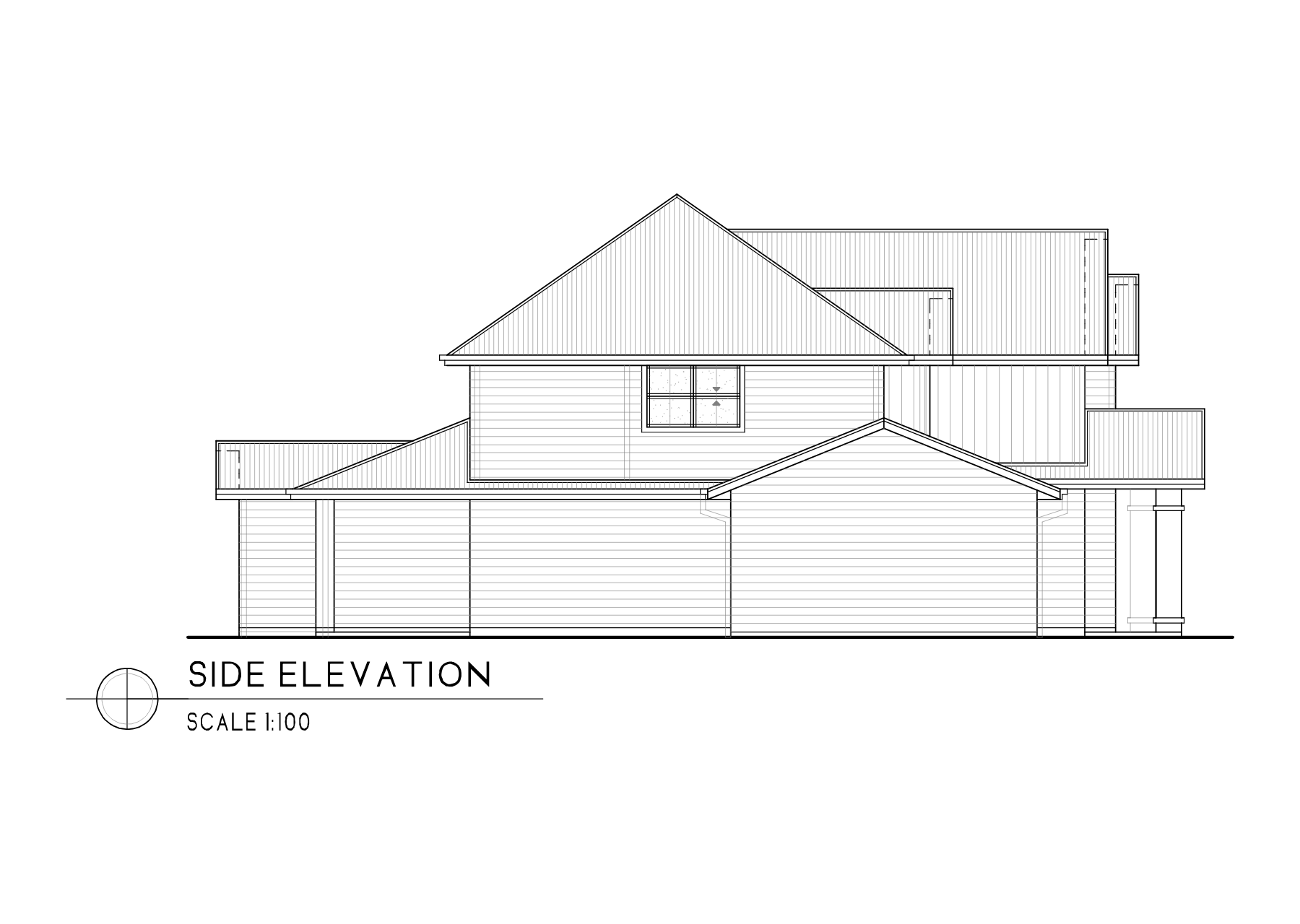 Image 1 of 7
Image 1 of 7

 Image 2 of 7
Image 2 of 7

 Image 3 of 7
Image 3 of 7

 Image 4 of 7
Image 4 of 7

 Image 5 of 7
Image 5 of 7

 Image 6 of 7
Image 6 of 7

 Image 7 of 7
Image 7 of 7








Birch
Birch offers striking and detailed curb appeal with a thoughtful layout and key modern living features throughout the home.
The connection and flow are amplified with garage connection through the butler's pantry ensuring ease and transition between spaces. Featuring main bedrooms on both levels and an additional 3 bedrooms upstairs, the layout will work for multi-generational living as well as those to love to entertain.
Specifications:
Total Area: 296.8sqm
Width: 12.03m
Depth: 18.385m
Bedrooms: 5
Bathrooms: 3
Living Spaces: 2
Garage: 2-Car
Birch offers striking and detailed curb appeal with a thoughtful layout and key modern living features throughout the home.
The connection and flow are amplified with garage connection through the butler's pantry ensuring ease and transition between spaces. Featuring main bedrooms on both levels and an additional 3 bedrooms upstairs, the layout will work for multi-generational living as well as those to love to entertain.
Specifications:
Total Area: 296.8sqm
Width: 12.03m
Depth: 18.385m
Bedrooms: 5
Bathrooms: 3
Living Spaces: 2
Garage: 2-Car
Birch offers striking and detailed curb appeal with a thoughtful layout and key modern living features throughout the home.
The connection and flow are amplified with garage connection through the butler's pantry ensuring ease and transition between spaces. Featuring main bedrooms on both levels and an additional 3 bedrooms upstairs, the layout will work for multi-generational living as well as those to love to entertain.
Specifications:
Total Area: 296.8sqm
Width: 12.03m
Depth: 18.385m
Bedrooms: 5
Bathrooms: 3
Living Spaces: 2
Garage: 2-Car

Understand the Cost of Your Dream Home with The Archive’s Plans
Building a home starts with a well-designed plan and understanding what it could cost is just as important. Based on mid-range build estimates, here’s what you can expect to invest when bringing your chosen design to life.
$920,000
Final costs will vary depending on factors such as location, selected finishes, builder pricing, and site conditions. We always recommend consulting with local professionals to get a detailed quote tailored to your specific needs.
FAQ
-
Your Floor Plan purchase will include:
Detailed floor plans
All elevations
Cross sections
A door and window schedule
Slab detail
A blank electrical diagram for your electrician
3D perspectives of the internal and external space
+ Suggested furniture layout.
All plans are downloadable as PDF and DWG files, intended for consultant coordination.
-
The following are not included:
Survey plan
Site plans required for approval
Engineering
Framing layouts
Energy assessments
Cabinetry plans
We can also guide you towards consultants who can assist with these aspects.
-
We offer interior design packages, additional 3D images, and plan modifications.
For modifications, please contact us directly so we can provide a fee proposal. Plan completion services are also available, adding survey plans from the client and finalising site details for approval.
-
Once purchased, the plans will be available for you to send to your builder. You'll need to add the site plan information before sending the plans for approval.
-
Absolutely. Contact us with the modifications you require, and we'll provide design advice and a fee proposal for the changes. Full payment for the plans and modifications is required before work begins.
-
Each council has its own site setback requirements for development. If unsure, we suggest contacting your local council or a town planner for advice before purchasing.
-
Our plans are designed to comply with the current Building Code of Australia (BCA). While they are generally applicable, specific local regulations may require additional adjustments. Engaging a local building designer can ensure your plans meet all local government requirements.
-
We are here to support you throughout your home design and build journey. If you have any questions or need assistance, please don't hesitate to reach out.
-
A PDF file can be downloaded, viewed online, and printed. A DWG file is a CAD drawing that requires specific CAD software to open. DWG files are primarily for use by consultants.
-
The price of our plans varies between $2,500 and $5,000, depending on the size of the building. Pricing reflects the scope of the project.



