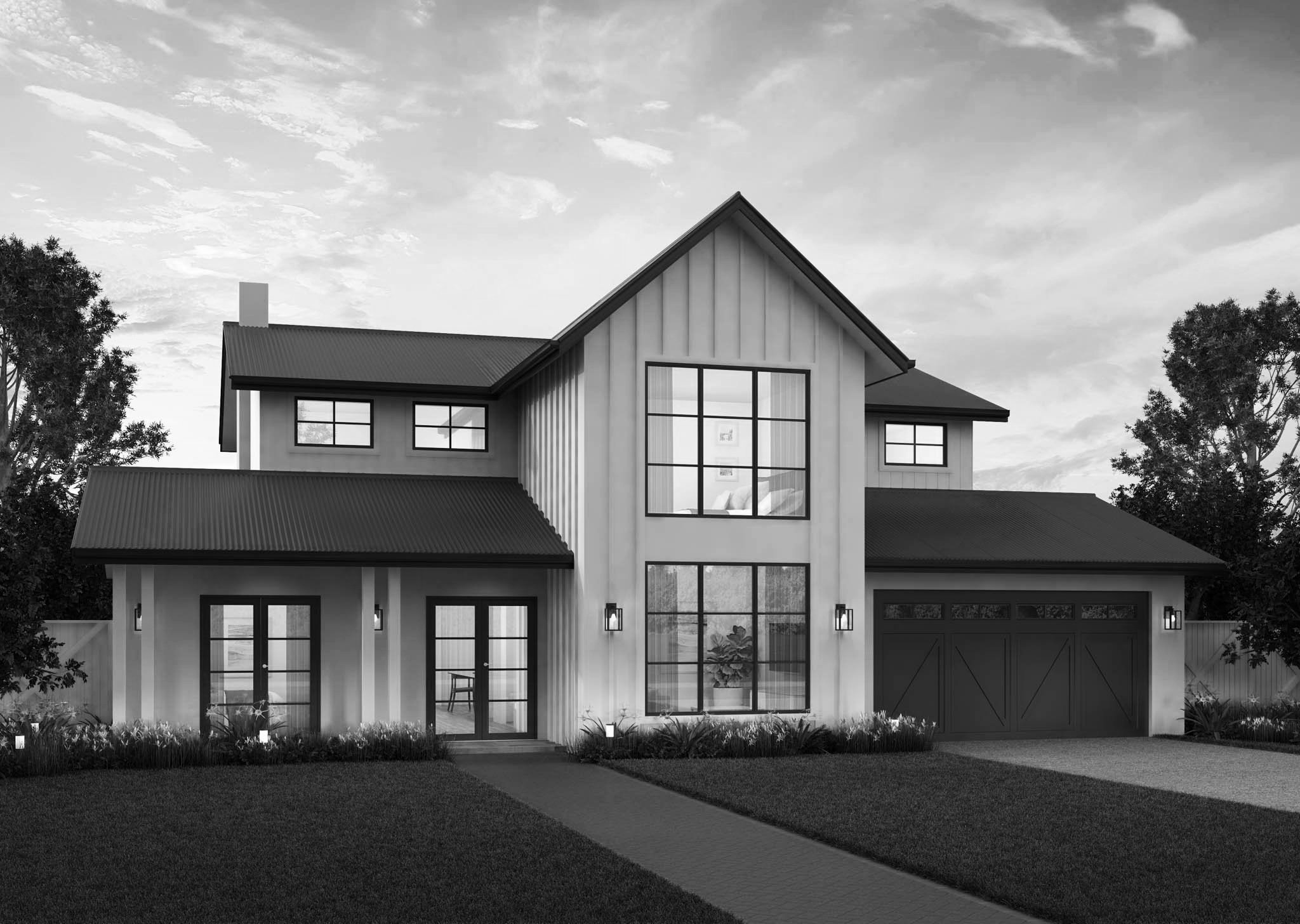
frequently asked questions
FAQS
-
Each council has its own site setback requirements for development. If unsure, we suggest contacting your local council or a town planner for advice before purchasing.
-
Our plans are designed to comply with the current Building Code of Australia (BCA). While they are generally applicable, specific local regulations may require additional adjustments. Engaging a local building designer can ensure your plans meet all local government requirements.
-
We are here to support you throughout your home design and build journey. If you have any questions or need assistance, please don't hesitate to reach out.
-
A PDF file can be downloaded, viewed online, and printed. A DWG file is a CAD drawing that requires specific CAD software to open. DWG files are primarily for use by consultants.
-
The price of our plans varies between $2,500 and $5,000, depending on the size of the building. Pricing reflects the scope of the project.
-
Your Floor Plan purchase will include:
Detailed floor plans
All elevations
Cross sections
A door and window schedule
Slab detail
A blank electrical diagram for your electrician
3D perspectives of the internal and external space
+ Suggested furniture layout.
All plans are downloadable as PDF and DWG files, intended for consultant coordination.
-
The following are not included:
Survey plan
Site plans required for approval
Engineering
Framing layouts
Energy assessments
Cabinetry plans
We can also guide you towards consultants who can assist with these aspects.
-
We offer interior design packages, additional 3D images, and plan modifications.
For modifications, please contact us directly so we can provide a fee proposal. Plan completion services are also available, adding survey plans from the client and finalising site details for approval.
-
Once purchased, the plans will be available for you to send to your builder. You'll need to add the site plan information before sending the plans for approval.
-
Absolutely. Contact us with the modifications you require, and we'll provide design advice and a fee proposal for the changes. Full payment for the plans and modifications is required before work begins.
